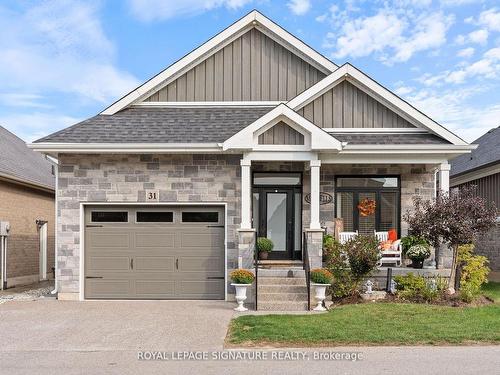








Phone: 905.568.2121
Fax:
905.568.2588
Mobile: 416.841.1245

Suite 201 -
30
Eglinton Ave. West
MISSISSAUGA,
ON
L5R3E7
| Neighbourhood: | |
| Annual Tax Amount: | $4,542.00 |
| Lot Frontage: | 40.55 Feet |
| Lot Depth: | 94.39 Feet |
| Floor Space (approx): | 2000-2500 Square Feet |
| Bedrooms: | 2+1 |
| Bathrooms (Total): | 3 |
| Approximate Age: | 0-5 |
| Architectural Style: | Bungalow |
| Basement: | Finished , Full |
| Construction Materials: | [] , Brick |
| Cooling: | Central Air |
| Foundation Details: | Concrete |
| Garage Type: | Attached |
| Heat Source: | Gas |
| Heat Type: | Forced Air |
| Interior Features: | Other |
| Lot Size Range Acres: | < .50 |
| Parking Features: | Private Double |
| Pool Features: | None |
| Property Features: | Beach , Golf , Lake/Pond , Marina , Rec./Commun.Centre |
| Roof: | Asphalt Shingle |
| Sewer: | Sewer |
| Water: | Municipal |