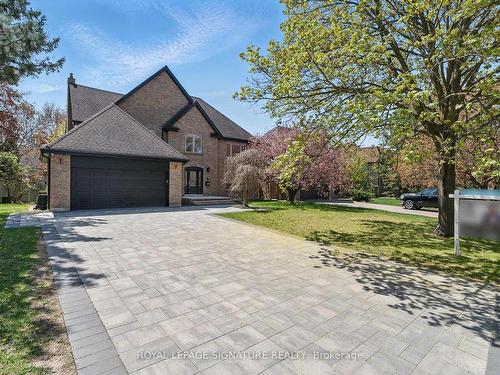








Phone: 905.568.2121
Fax:
905.568.2588
Mobile: 416.841.1245

Suite 201 -
30
Eglinton Ave. West
MISSISSAUGA,
ON
L5R3E7
| Neighbourhood: | |
| Annual Tax Amount: | $10,242.21 |
| Lot Frontage: | 72.66 Feet |
| Lot Depth: | 145.82 Feet |
| No. of Parking Spaces: | 8 |
| Floor Space (approx): | 2500-3000 Square Feet |
| Bedrooms: | 4+1 |
| Bathrooms (Total): | 4 |
| Architectural Style: | 2-Storey |
| Basement: | Separate Entrance , Walk-Up |
| Construction Materials: | Brick |
| Cooling: | Central Air |
| Exterior Features: | Deck , Landscaped , Lawn Sprinkler System |
| Fireplace Features: | Natural Gas |
| Foundation Details: | Unknown |
| Garage Type: | Attached |
| Heat Source: | Gas |
| Heat Type: | Forced Air |
| Interior Features: | Built-In Oven , Central Vacuum , Sauna , Upgraded Insulation , Water Heater Owned |
| Parking Features: | Private |
| Pool Features: | None |
| Property Features: | School , Rec./Commun.Centre , Public Transit , Wooded/Treed , Park , Golf |
| Roof: | Unknown |
| Security Features: | Smoke Detector , Carbon Monoxide Detectors |
| Sewer: | Sewer |
| Water: | Municipal |